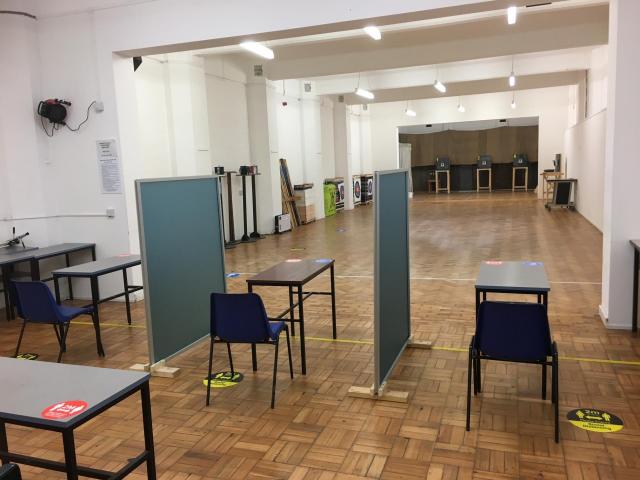Indoor Target Sports Project
Lawson Way - Club Funded Development
No.1 Lawson Way is a former infants school built in 1927. The building was known locally as “Lawson Little School” (i.e. infants); next door, now demolished was “Lawson Big School” (i.e. the juniors)]. Use as a school ceased some time around 1990 and it was then used as a book repository. In 1996 it passed into the ownership of Middlesbrough Council upon the abolition of Cleveland County Council. The club has a 99 year lease from Middlesbrough Council which commenced in November 2007.
Presentations have been made to North Ormesby Community Council both to keep the community apprised of our progress for the club at No.1 Lawson Way but also to illustrate the possibilities locally arising from the conversion the premises. The club committee is conscious of the fact that this is a building which will hold memories for many local people and has been diligent in keeping the Community Council updated as to progress.
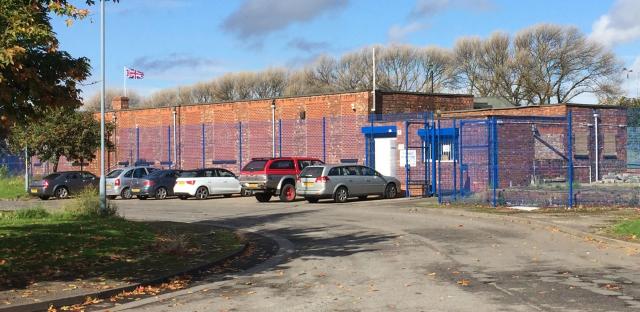
A conversion scheme was prepared and all the necessary statutory consents have been obtained. Our principal national organisation, the National Rifle Association was consulted and gave provisional approval to the proposals both from the viewpoint of range certification and the promotion of target sports in the North East. In addition acoustic, ground, structural and asbestos surveys were carried out the results of which were satisfactory. Unfortunately the premises had been vandalised prior to the club taking occupation but the effects, whilst extensive, were only superficial and easily remedied
Apart from the headline issue of a permanent home for our club the aim of the project is to create a target sports centre which will cater for non- firearm based target sports (principally air rifle, air pistol and archery) as well as the traditional target sports using approved firearms thereby increasing numbers and promoting target sports especially among younger people. It is hoped that the location will be seen as a centre of excellence for target sports; that is our intention.
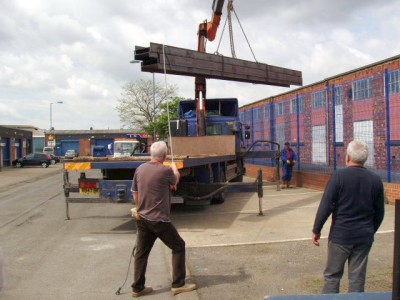
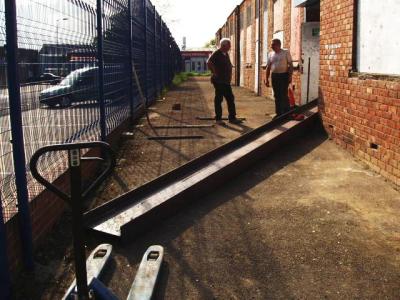
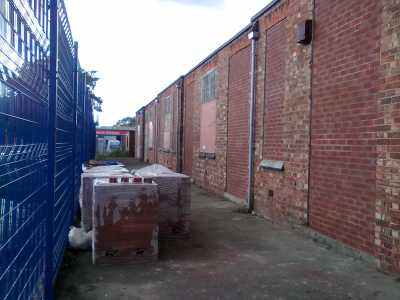
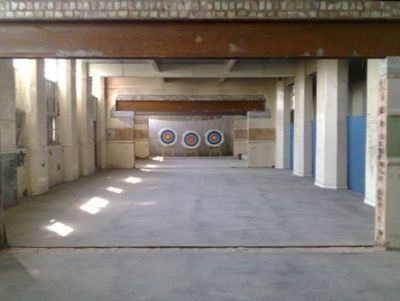
The premises are ideally suited for the proposed use and have the capability of providing two indoor ranges side by side, one of 35 yards and one of 25 yards both separated by a central corridor. There are also rooms and floorspace for the provision of WC, amenity, storage and office facilities.
From a location viewpoint the premises are ideally situated with easy access from the A66 together with good visibility from that direction. Individual access and parking capability is excellent.
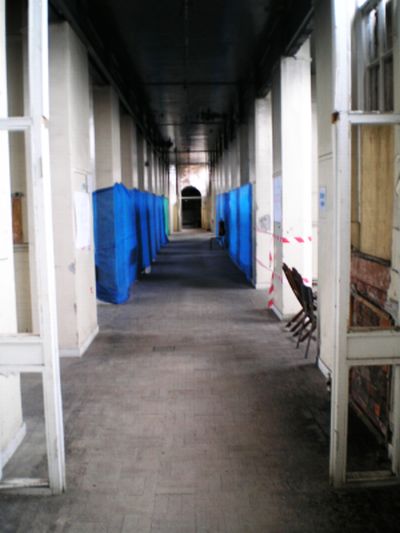
In summary the aim of the project is to provide
- secure base for Tees Valley Target Sports and one which will facilitate its expanded membership criteria and increase membership
- a centre of excellence for target sports with sub regional if not regional impact
- two internal ranges one of 35 yards, one of 25 yards to an appropriate standard (i.e. to cater for the types and calibre of firearm in use at the outdoor range)
- storage space including a secure store (note that no firearms or ammuntion will be stored at the premises)
- office space and rest area/lounge
- WC accommodation to current standards including disabled WC.
- disabled access to current standards
- car parking including disabled parking
- means of ventilation alarm systems and electrical supply to current standards
- emergency means of escape and lighting to current standards
- improved external appearance

The layout of the building with the two ranges which can be operated independently means that both functionalities can be accommodated. With this in mind the club amended its constitution and rules to cater specifically for those who do not wish to take on the responsibility of firearm ownership. This has meant that we will be able to widen our membership base with potential for general and local community involvement whether as club members or as visitors.
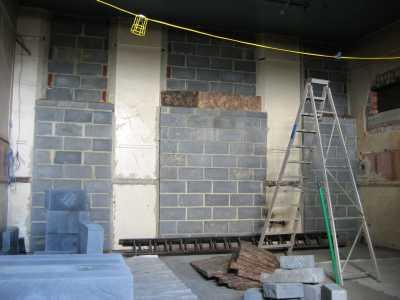
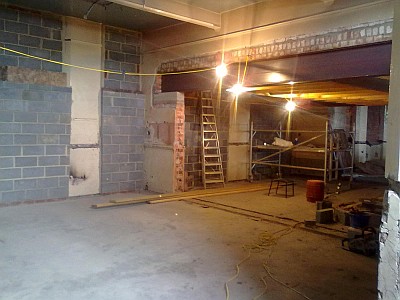
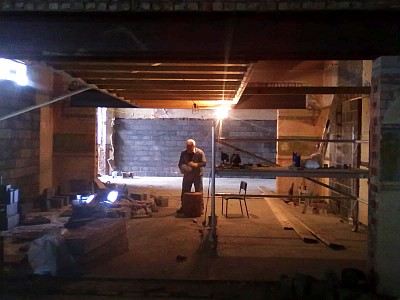
Works to date
The Committee of the day decided that work would progress using club resources but leaving some cash in reserve to continue club activities which in themselves contribute through donations. This approach has proved successful so far and the following works were carried out using accumulated club funds :
- provision of a mains water suppy
- immediate repairs including replacing all rainwater goods
- clearing up and repair of vandalism damage
- removal of the four cross walls to create the desired useable distance of 35 yards
- internal blockwork to the main 35 yard range (ongoing)
- external maintenance and decoration
- purchase of a generator
- improvement of drainage and connection to main drains
- installation of mains electricity supply
- purchase of building materials, cleaning materials and associated equipment
- substantial time and effort on the part of the membership (ongoing)
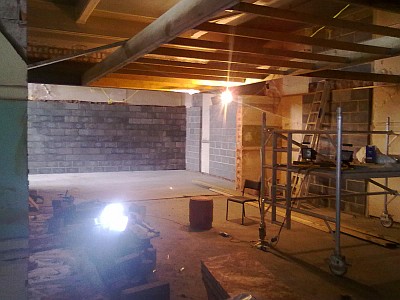
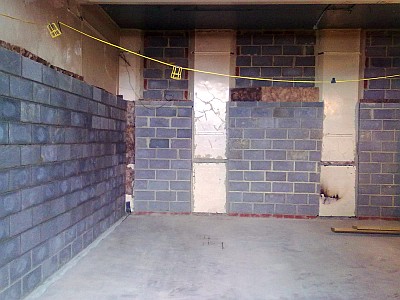
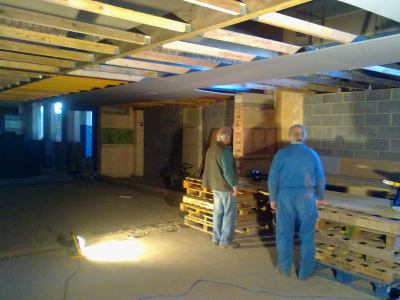
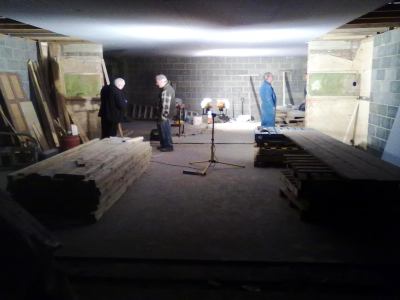
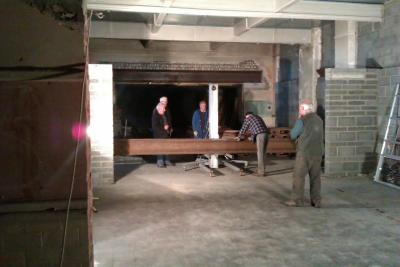
and at the end of 2013
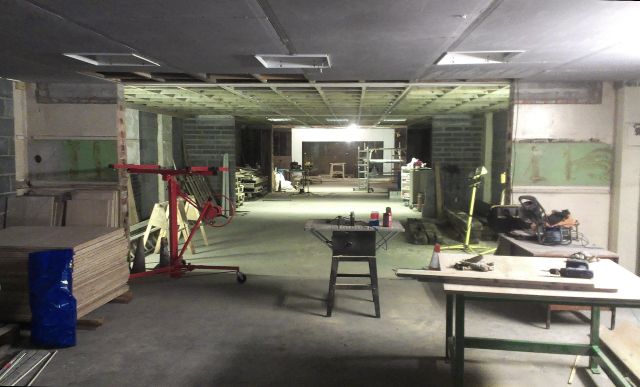
January 31st 2015
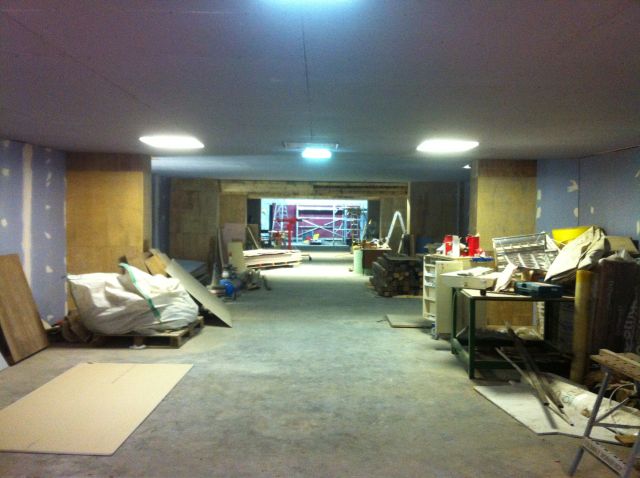
 |
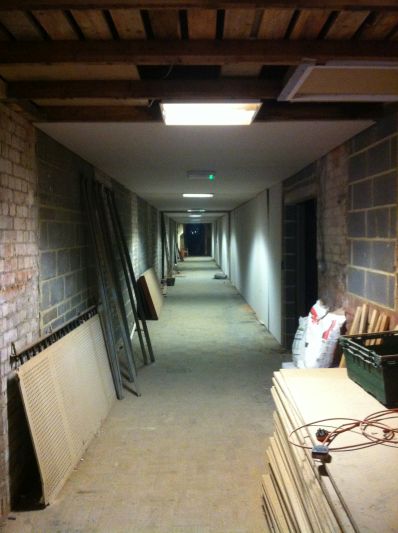 |
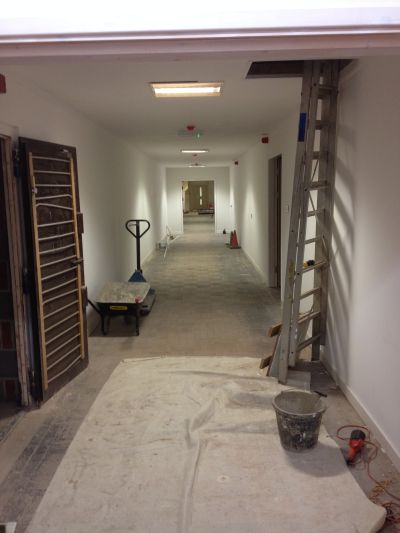 |
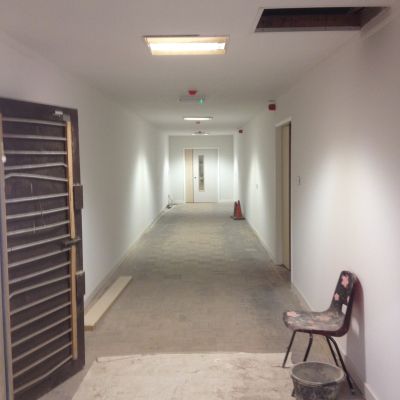 |
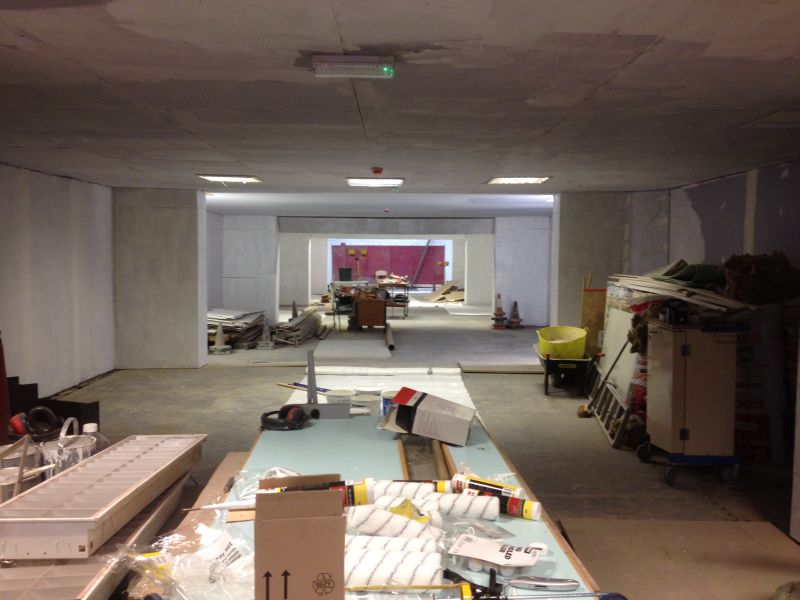
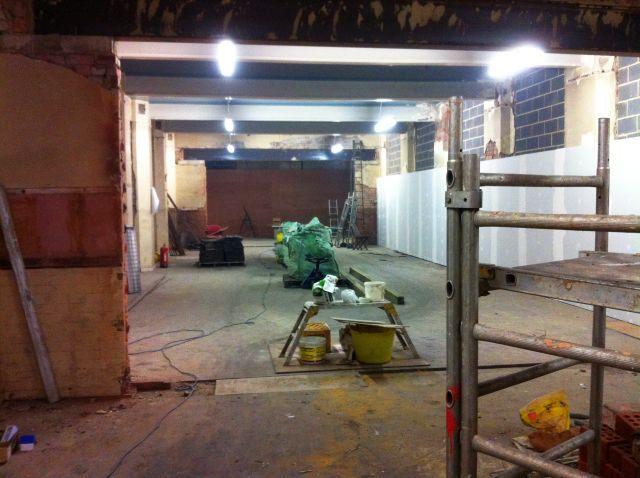
October 24th 2015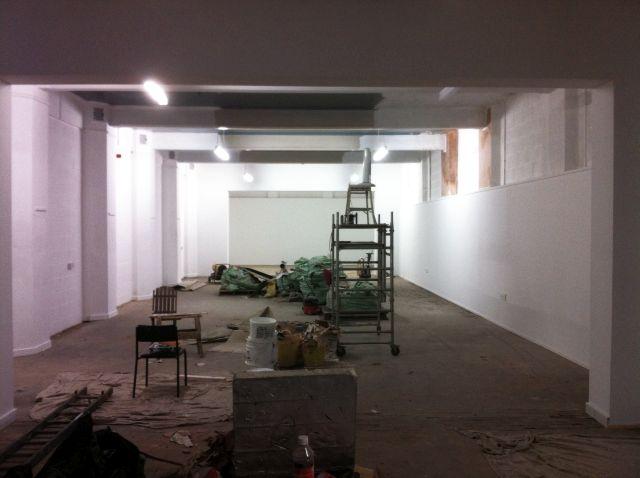
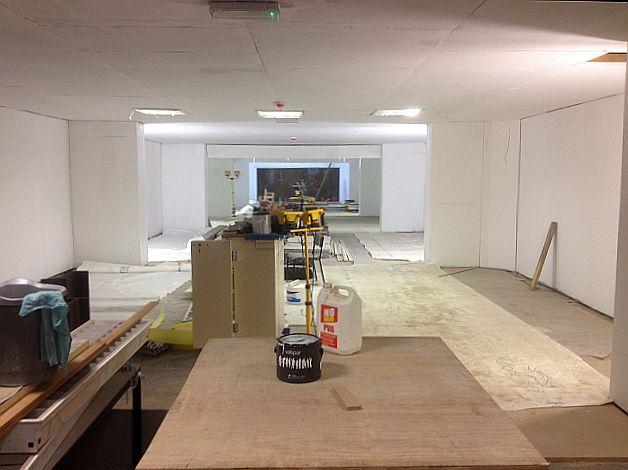
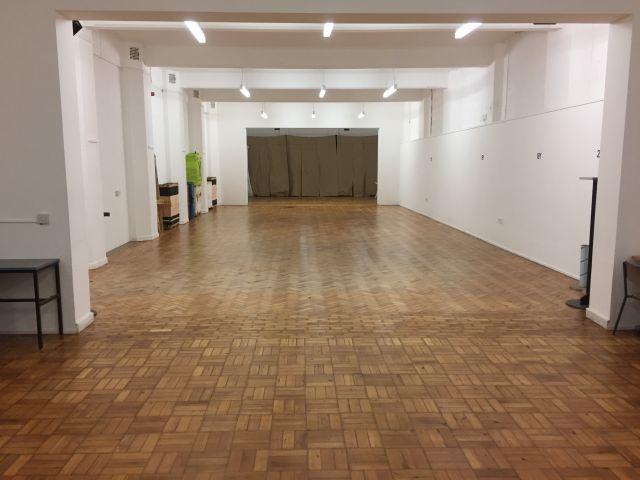
November 8th 2015 - Roller shutter door and emergency exit ramp completed
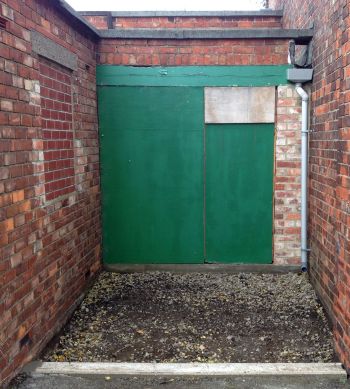 |
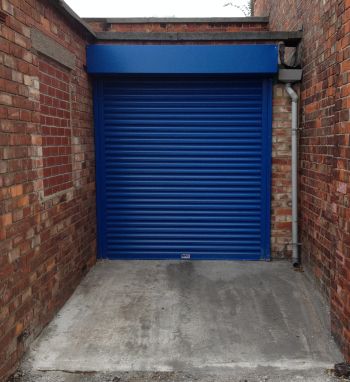 |
December 2015
The air intake system has now been installed and the air flow measured now that everything is in place. The system passes the requirements for air changes per hour with plenty of capacity remaining. The backstop has now had 20mm sacrificial steel plates welded to it making it 32mm thick behind the target holders. The steel for the floor baffle has been cut and welded.
January 2016
We are told that there are three more fire doors required. The concrete plinth has been laid in front of the backstop floor baffle has been constructed. At the bottom of the disabled acccess ramp at the front entrance we have dug out a landing area and mixed over 2 tonnes of concrete. Just inside the doors we have had to remove recessed carpet frames and fill them with concrete to remove the trip hazards. Two hundred metres of skirting and coving fitted.
February 2016
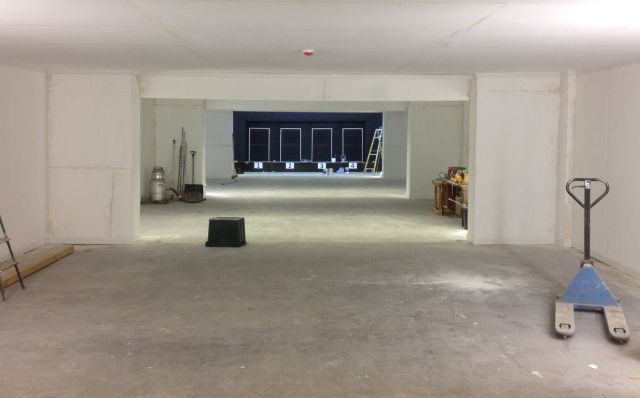
Fire door installations almost complete. The stairs to the cellar have been blocked off by timber boards to prevent any "visitors" falling down into the stairwell (the cellar is empty apart from the asbestos lagging and detritus accumuated over the decades). The drains at the east end of the building have had a lot of attention as some of the underground pipes have collapsed over time. The drains have been cleaned and now run clear.
March 2016
More painting, targets purchased, bows purchased, air guns purchased, fire doors fitted, archery curtain installed, more lighting installed, car park improvements, last of the windows bricked up and signage put in place. Opening time is approaching providing we can get sign-off from Building Control.
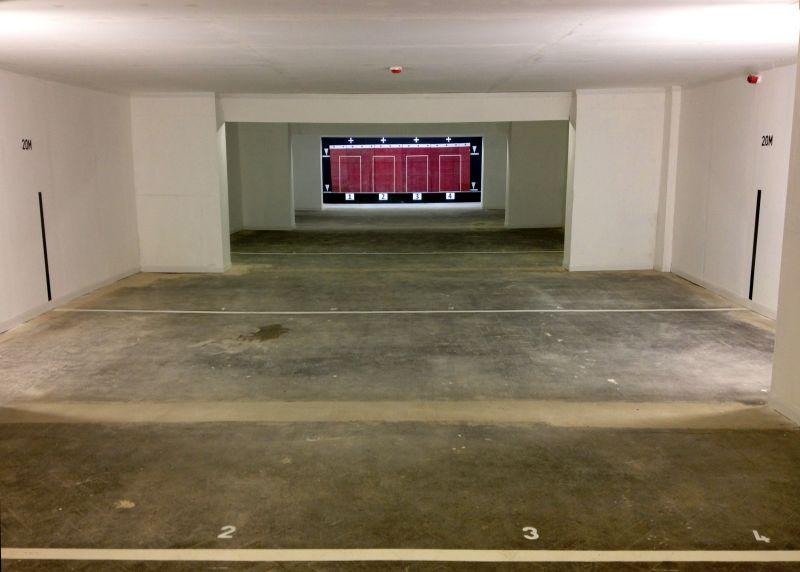
April 2016
More painting, the ceiling and walls are completed, the potential trip hazards on the corridor floor have been removed. We have a range Safety Certificate!!!
May 2016
Building Control will not sign off the building until we have completed all of the work; the disabled toilet has been repainted to give some contrast between the walls and fittings, we have had part of the car park relaid to remove even out the floor. The extraction system has had to be rewired so that it trips out if the fire alarm is activated. The CCTV system has been fitted.
Heavy rain flooded the area of the car park in front of the main entrance (where the disabled parking spots will be) so several hours had to be spent clearing the drains which had been silted up. Lockers have been provided for temporary equipment storage for shooters. We have started to work on the lounge area. The fire exit has been replaced by a high security fire door.
June 2016
The area used for storing building materials has been cleared and we ahev started to create a lounge area
July 2016
Car park lighting has been installed and the disabled parking spot has been made good and the bay has been painted. The disabled ramp has been painted and finished. The large double exit door has been replaced with a high security double exit door.
September 2016
Building control sign-off.
A new front door has been fitted and the lounge has been completed
October 2016
Completed
