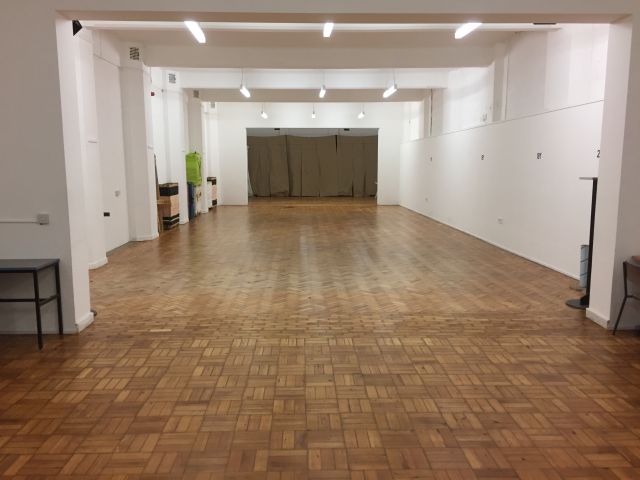Grant Funded Facility
Lawson Way Development - Inspired Facilities Grant Funded
On August 12th, Sport England revealed that more than 1,300 local sports projects across the country have now received National Lottery funding through Inspired Facilities,part of its Olympic and Paralympic legacy programme.
Tees Valley Target Sports Club will receive £49,980 of National Lottery funding to convert a former school into a centre for target sports using air rifles and air pistols. The improvements include creating a gallery to accommodate these activities, support accommodation and redecorating throughout. There will be full access for disabled users. The funding will not support the work being carried out below but will be used for the conversion of the other half of the building which, to date, has not yet been touched.
Sport England’s Chair, Nick Bitel, said: “A year on from the Olympics, this National Lottery investment is helping us deliver a lasting sporting legacy in Middlesbrough”.
“With investment now on offer from our Inspired Facilities Fund until 2017, we look forward to supporting many more sports clubs in the North East who play such a vital role in grassroots sport.”
Club President, Ken Hart, said: “We are delighted to have secured this investment, which means we can create a centre of excellence for these target sports and meet the expectations of our members, the local community and the local and national organisations who have supported us”.
Lawson Way is at the Junction of the A66 & Cargo Fleet Lane, Middlesbrough

The building started off like this
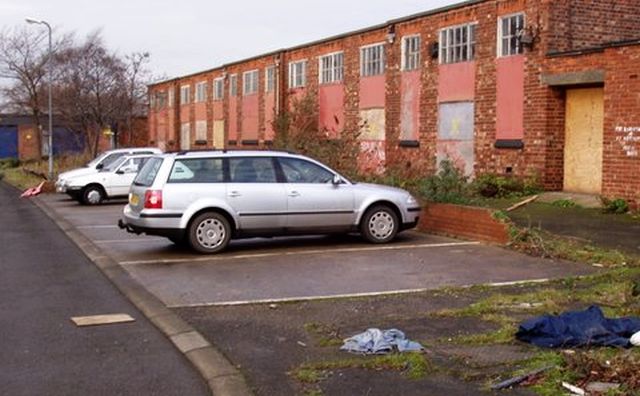
Then a security fence was added
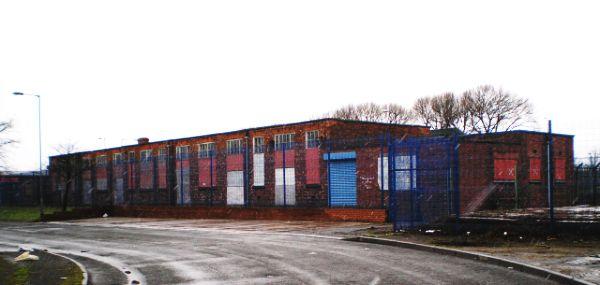
the south windows were blocked & a roller shutter door added . The building now looks like this.
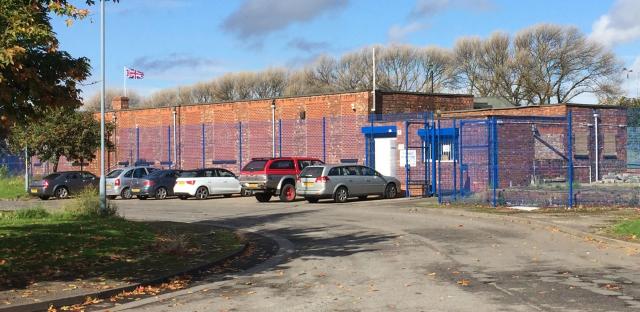
Original building layout
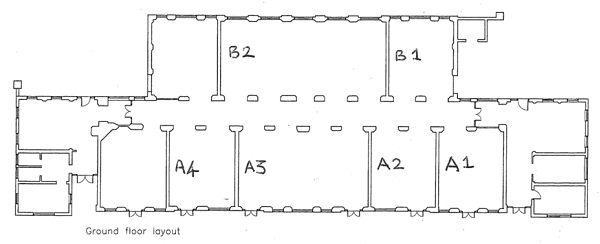
Planned building layout (not to scale)

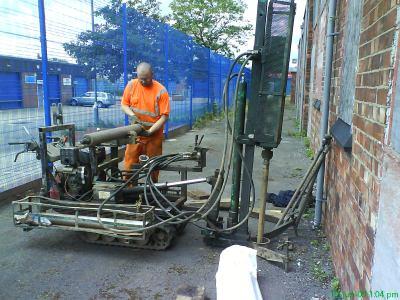
Exploratory holes were dug to find the foundations and once done we were able to bring in a contractor to remove two internal walls
February 2010
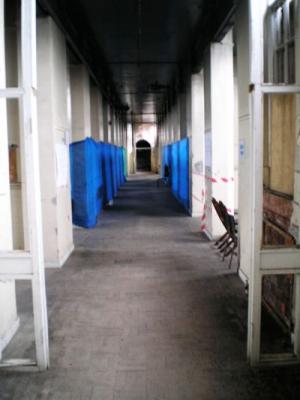
The long corridor running along the centre of the building.
April 2011
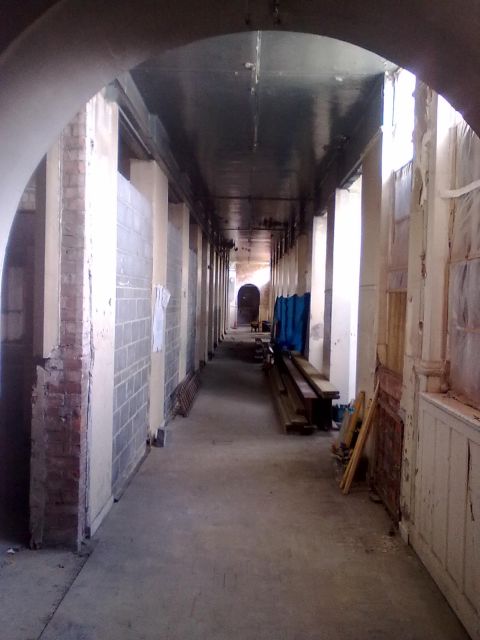
January 2013
The last section of internal wall running along the corridor has been filled and the range "box" is now complete, entry to the A Range can only be made through the two doorways.
June 2013
We have purchased three armoury doors from the demolition of the Brambles Farm TA Centre and once these are fitted the Firearms Range can be completely sealed from the non-firearms section of the building. A third doorway into the rifle range will be now be opened and fitted with an armoury door so that, in due course, a control door will be added to so that the range can be used without non-firearms users having access to that part of the building.
August 2013
We have now been informed that our bid for Inspired Facilities funding has been successful so work can now begin on the "B side" of the building.
October 2013
We have drawn up documents for the Tender process and drawn up a lot of contractors we consider suitable to quote for the work. The plans have been revisted with the architect and there has been a vist from Building Control to make sure there is nothing overlooked or contrary to building regulations, Some preparatory work has been carried out before the corridor openings are blocked off and lighting has been provided in the corridor which will become much darker when the brickwork begins.
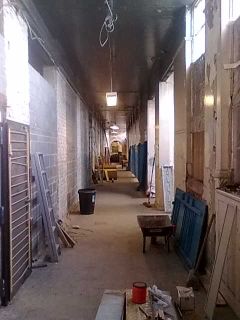
November 2013
Tender for Phase 1 work completed and contractor appointed, work on B Range has now officially started wiith the first brickwork being done on Saturday 23rd November.
December 2013
Phase 1 work was completed on December 7th allowing us to send out the Invitations To Tender for Phase 2 - the removal of the two cross-walls to create a single gallery.
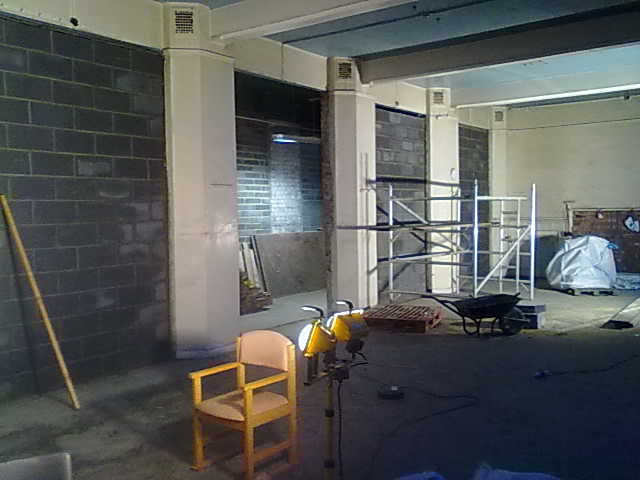

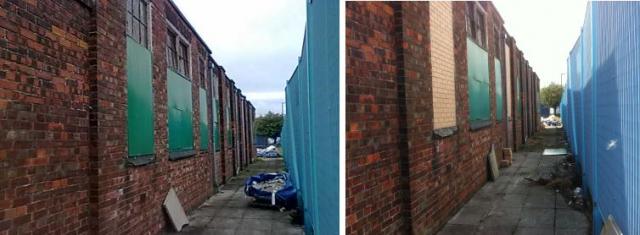
August 2014
Exterior brickwork to block up the windows and full height doors has been completed to make a "box" for the air rifle range. Unfortunately turned the corridor into a cavern but work has started on adding a suspended ceiling and lighting!
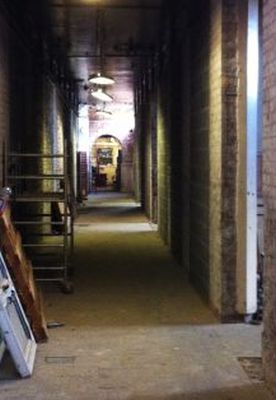 |
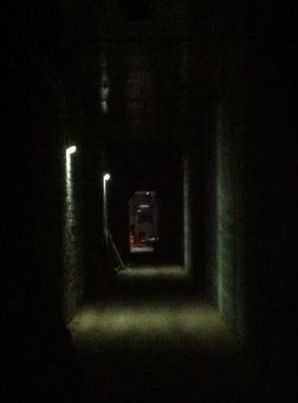 |
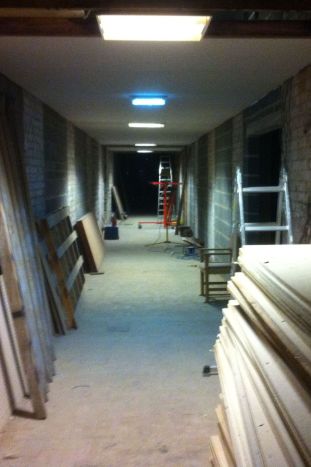 |
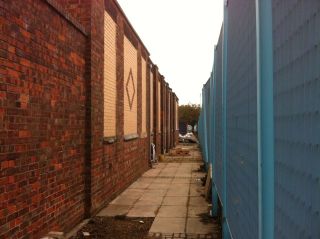 |
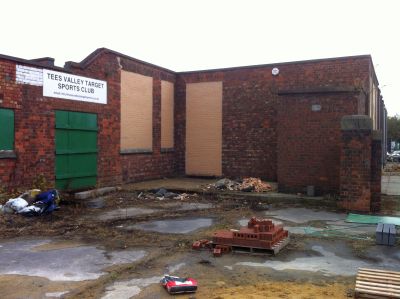 |
September 2014
The 25 metre range requires the removal of two walls to join the 15m section to the two 5m sections that were formerly classrooms. The first section of wall has now been removed giving us a 20m section of the gallery range.
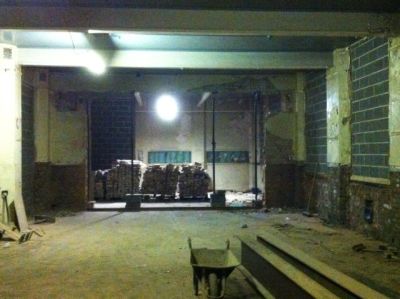
October 2014
The second has been removed and the steel support beams have been installed. The final openings to the corridor have been bricked up and now lightingis needed to allow work to begin to repair the interior walls and begin the final stages of the construction.
November 2014
Lighting installed and quotations for the remaining work are awaited.
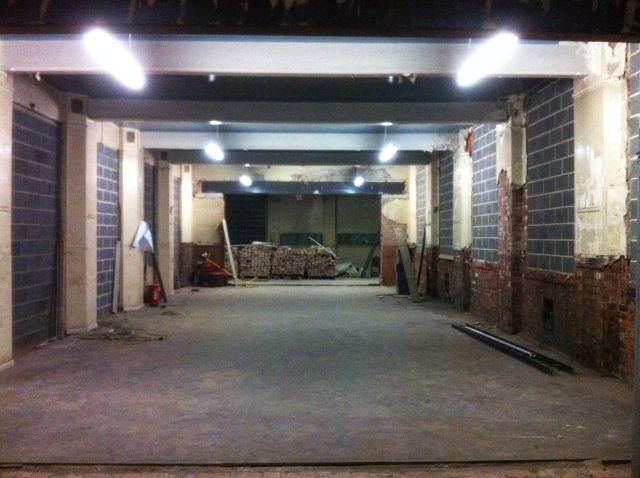
January 2015
The tender has been completed, the builders are in and work is under way
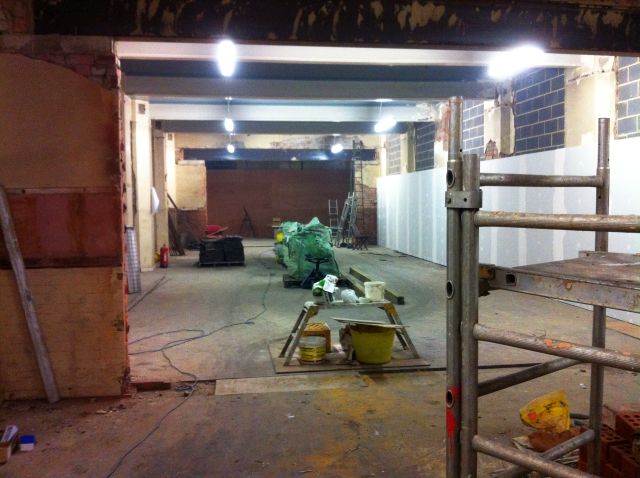
February 2015
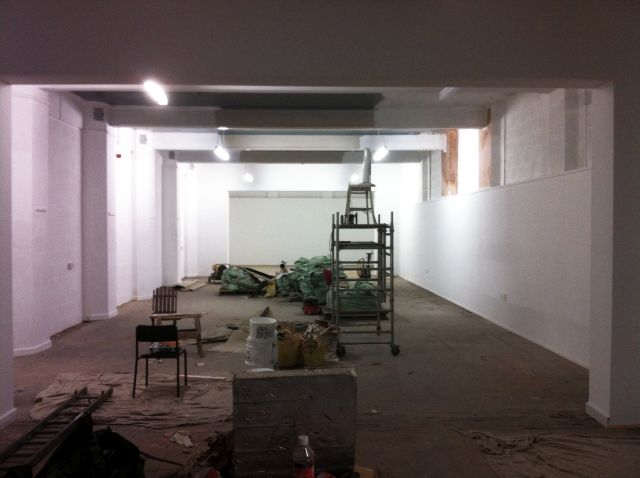
March 2015
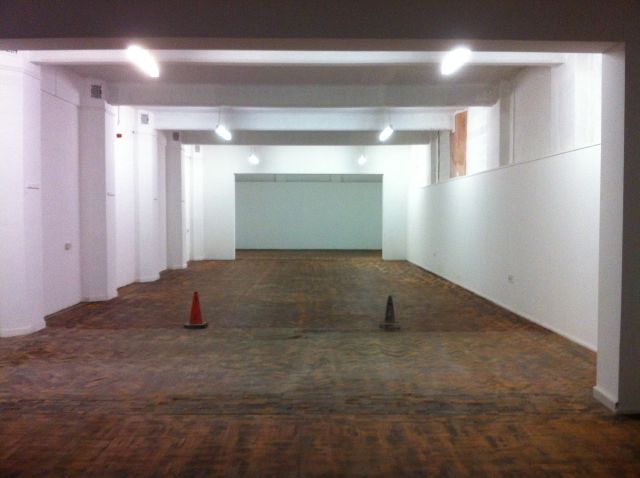
The wet weather, moisture from the fresh plaster and from the paint have made the walls too wet for the painting to be completed. Work has been suspended on the painting until the weather improves.
April 2015
The disabled toilet has now been built and hot water provided. The corridor, main toilets and kitchen area, which are not grant funded have seen a lot of work too. The corridor has had a ceiling fitted and has been boarded out.
May 2015
The ceiling and walls of the corridor have been skimmed and await painting. At the west end of the building a wall has been constructed to create the storeroom. A ceiling has been provided for this area and lighting has been installed. (This work is not grant funded but must be completed before we can open the facility)
June 2015
Additional lighting has been added to the gallery range but paintwork which had been halted by the damp weather earlier in the year is due to be completed. The tender for the disabled access ramps has been completed and the builder has given a start date of mid-June
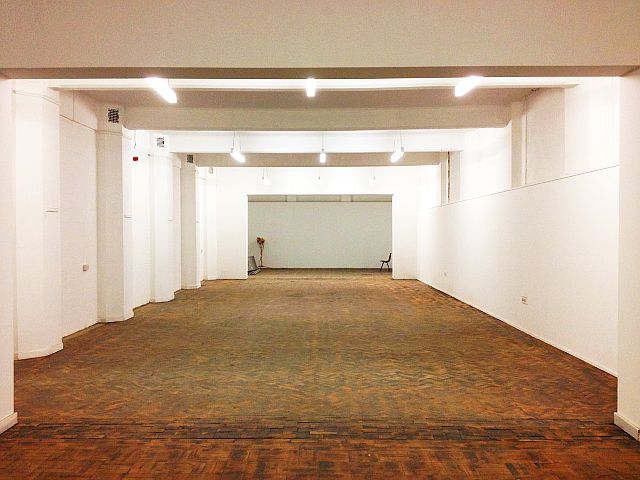
A large doorway which was intended to have a roller shutter door has been bricked up and sealed until a future date as this was still a security risk and prevented the west end of the building to be completed as far as public access is required. After the doorway was sealed the ceiling was plastered and the floor has been tiled in that area. None of this work is grant funded and is being carried out by a few club members or using club funds.
August 2015
The first disabled access ramps at the main door has now been poured and we need a second to be built at the west end of the building for the emergency exit. Brickwork has been completed to allow installation of a replacement door. Handrails are ordered.
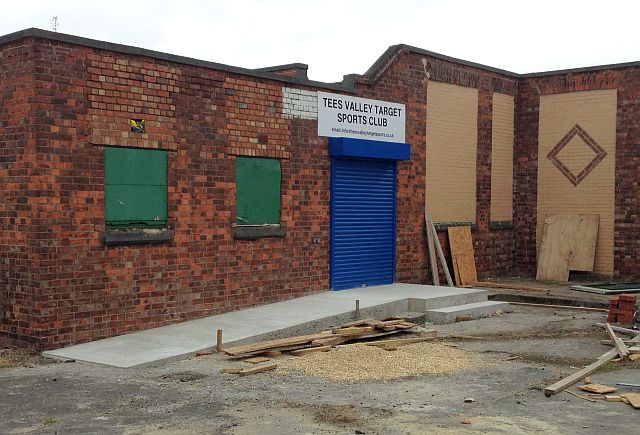
November 2015
The ramp handrails have been completed and installed and we have now completed the South East emergency exit roller shutter and ramp (not grant funded)
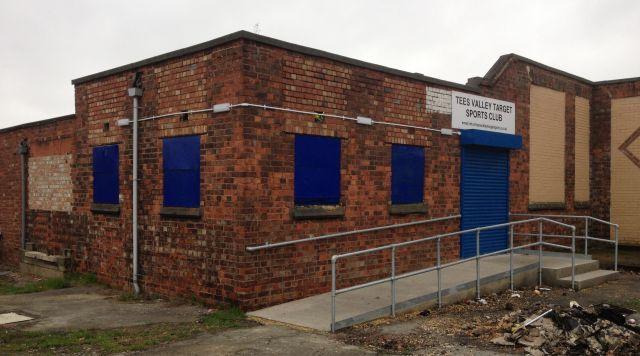
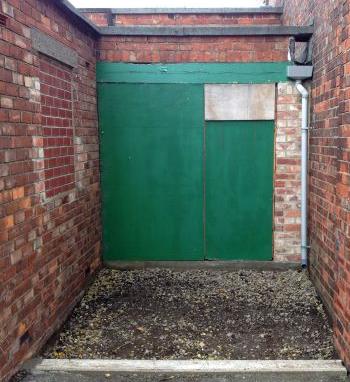 |
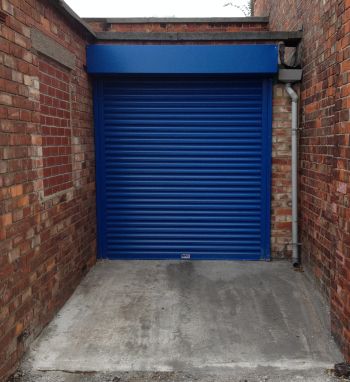 |
September 2016
After the grant funding ran out we didn't stop the work but it took us until September 2016 to finally open the club for archery and air rifle. We had to change some doors and install more fire doors including security fire doors. We installed alarm and fire detection systems, CCTV, improved lighting and completed the lounge/office area. The disabled toilets were repainted twice to get the right level of contrast for the visually impaired. Once all of the work was done and the building was signed-off ass complete we were able to open in September.
September 2017
The archery & air rifle range floor has been sanded & polished now to take the original classsroom parquet blocks back, we hope, to what they looked like when the children of North Ormesby and Cargo Fleet attended the school.
